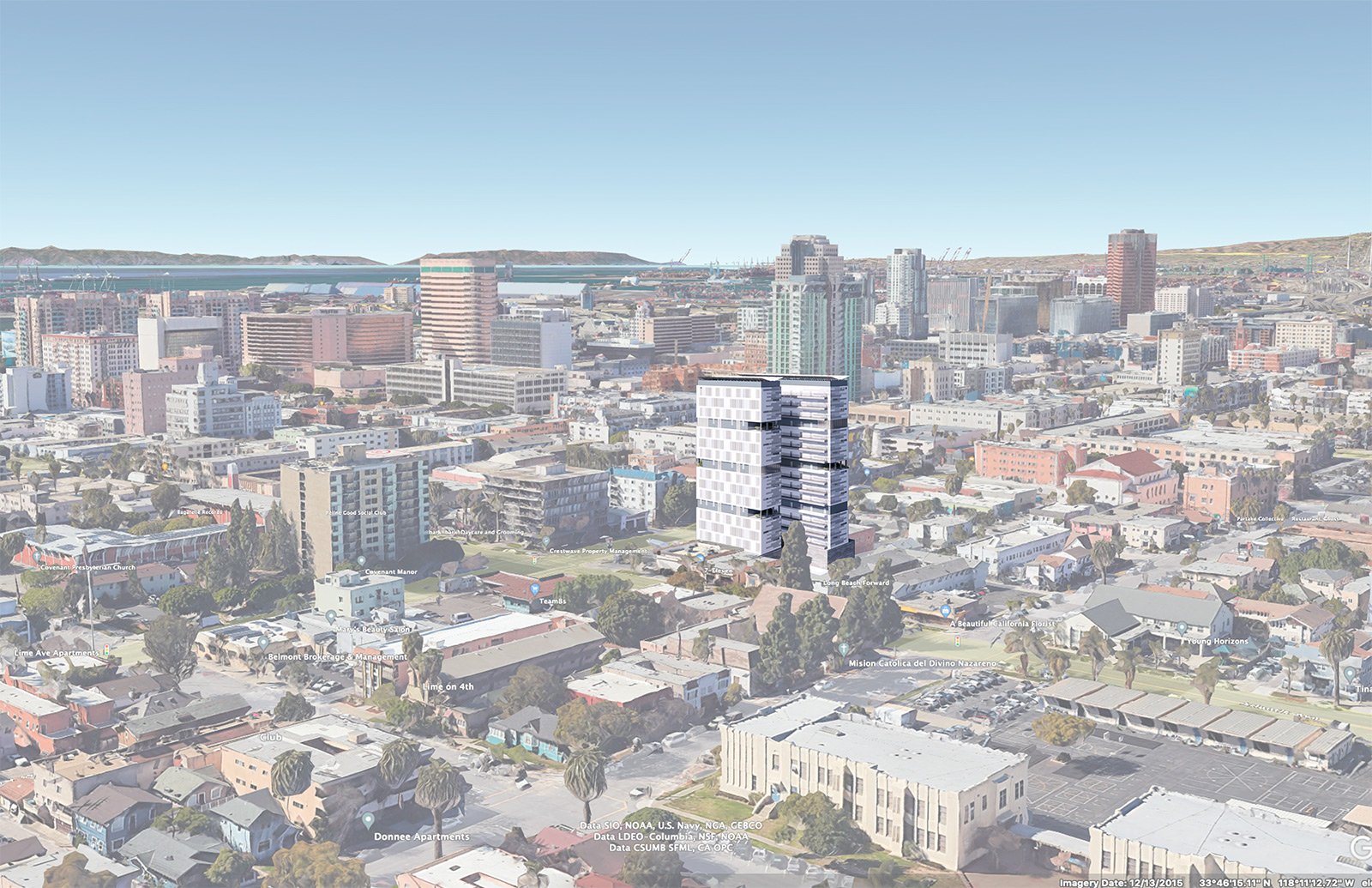
Pre-Development
Denali
521, 527 & 530 E. 4th Street Long Beach, CA 90802 | Google Map
Last Updated: 4/18/23
100% Electric
Net Zero Operations Goal
Solar Panels
-
Acquired: 2022
Construction: Expected 2025
Live: Expected 2027
-
Long Beach Development Services
CSH
KFA Architecuture for Los Angeles (KFA)
Levine Management Group Inc. (LMG)
Mental Health America Los Angeles (MHALA)
To view our operations partners, construction team, and capital funders, visit our Partners page.
Interested in Leasing? Apply directly in our Leasing page.
Named after the tallest mountain in North America, Denali will be Holos Communities’ first high-rise development. Located on the former site of the Long Beach Housing Authority, Denali will feature 97 units: 6 studios, 39 one-bedrooms, 27 two-bedrooms, and 25 three-bedrooms.
The project is designed to support an integrated community, with 50% of the units designated as permanent supportive housing for chronically unhoused individuals and the remaining 50% reserved for general affordable housing. The building will feature two distinct sides connected by a series of elevated walkways, offering both architectural interest and communal connection.
Like all permanent supportive housing developed by Holos, Denali will include comprehensive on-site services to help residents remain stably housed. The development also emphasizes environmental responsibility, with a broad sustainability strategy that includes extensive solar paneling, all-electric appliances, and a goal of achieving net-zero operations.
Denali is conveniently located near multiple public transit options, ensuring residents have reliable access to school, work, and daily needs. Within a 10-minute walk, future tenants will find restaurants, grocery stores, schools, and parks—helping lay the foundation for a more walkable, connected, and car-independent community.
Please note that images and pictures are initial concepts and will be developed further as the project progresses.








